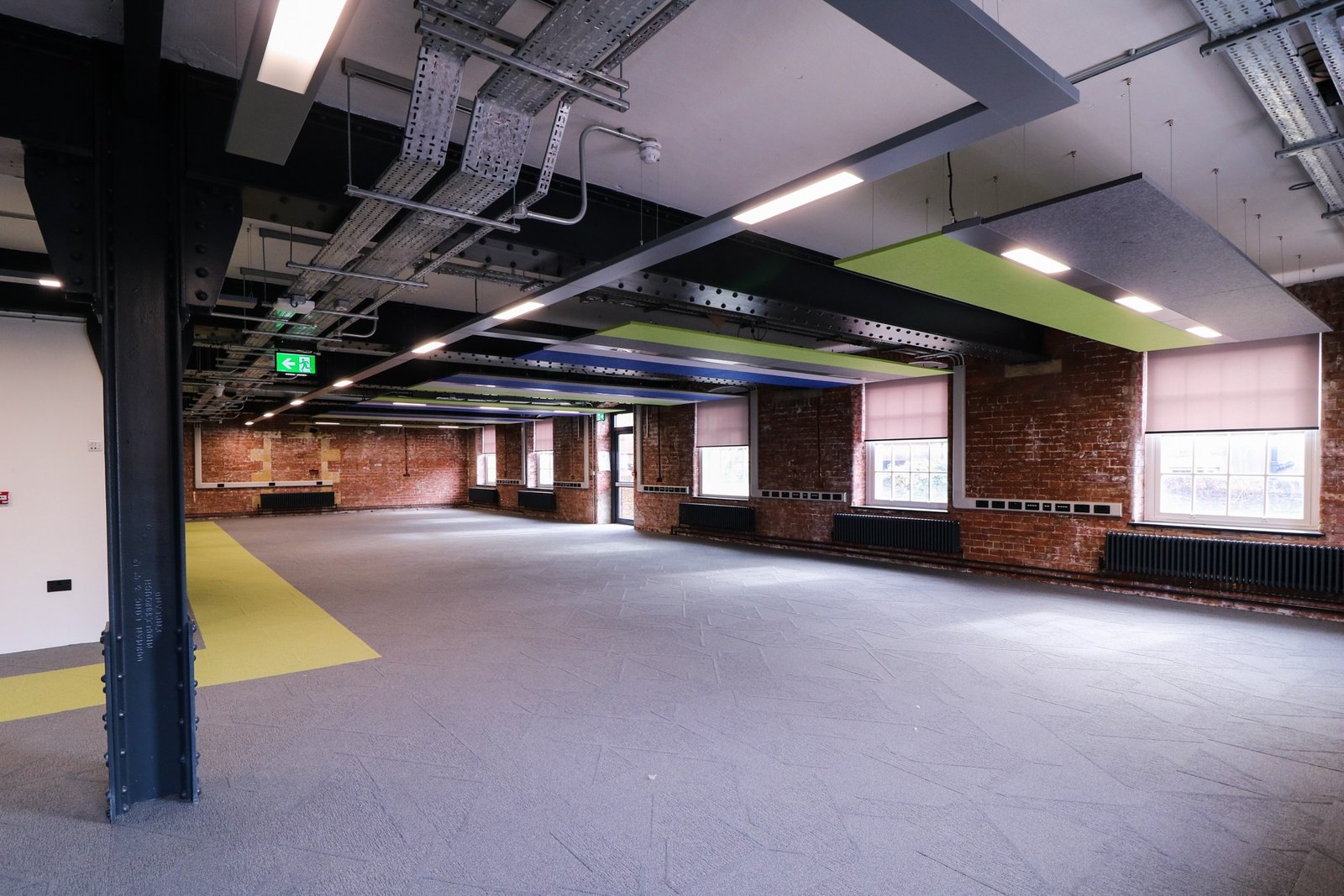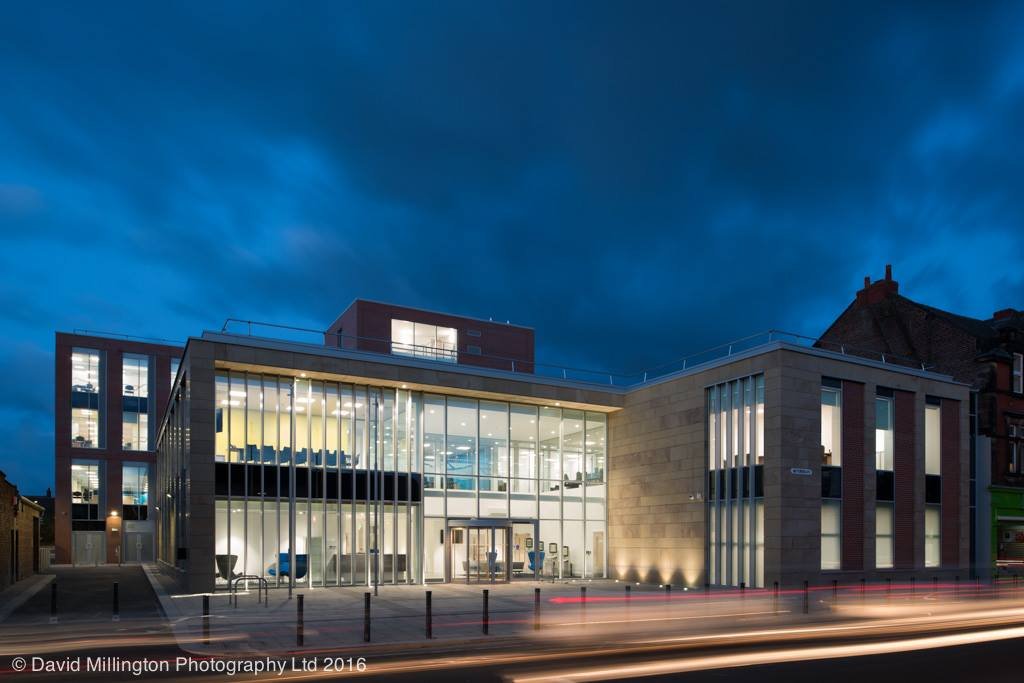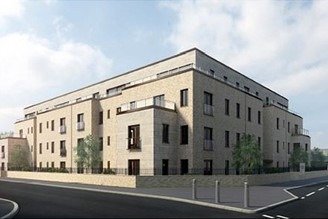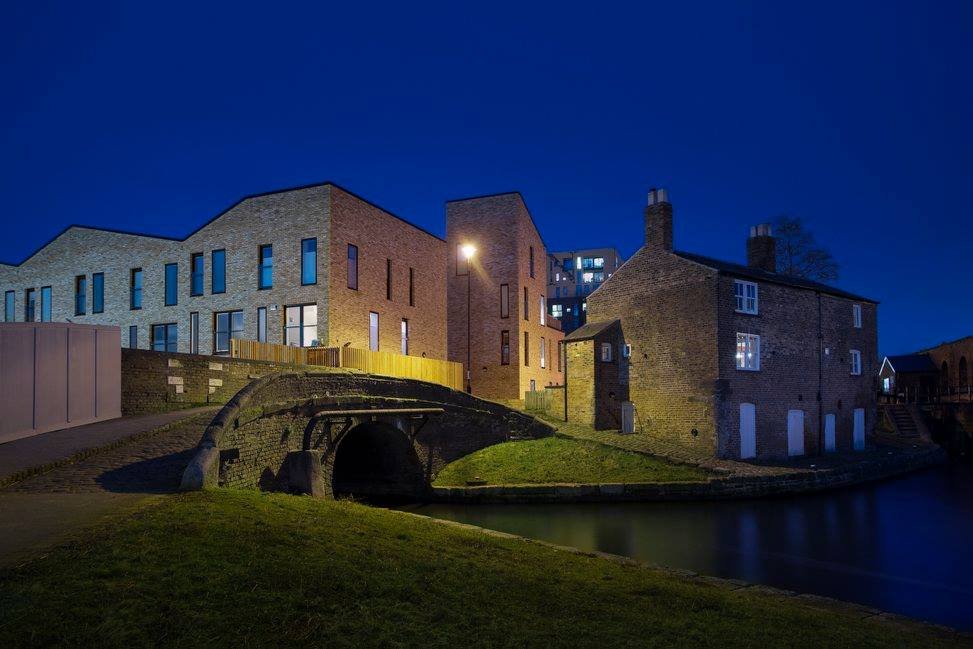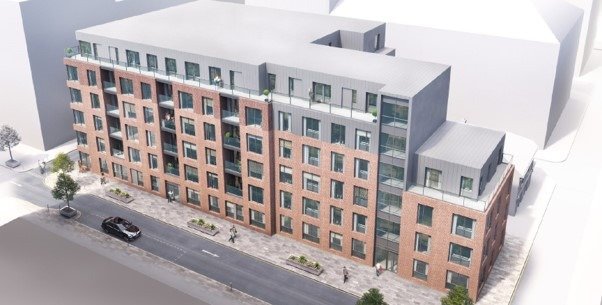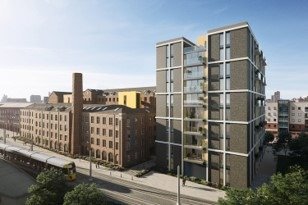Bengal Street – Manchester
Share this on
Division
MEP Services
Contract
Design & Build
Value
<£3m
Completion
Spring 2021
Project: Bengal Street – Manchester
Overview
New build 75 apartments with feature roof top gardens, basement car park, including offices to the lower floors.
As exposed concrete frame facilitated design challenges due to the exposed nature of the MEP services. Fully detailed utilising Revit/BIM to provide a featured installation aligned to the building fabric and architectural detailing.
Scope of Work
West Lancashire Group were appointed as MEP Consultant and Contractor to undertake the Design & Installation of the low voltage infrastructure, lighting and power, fire system, integrated receiving systems, structured wiring, CCTV, heating, sprinkler system, distributed mains cold water, hot water, sanitaryware and above ground drainage.
One of the early challenges met by West Lancashire Group was the need to produce a fully detailed Revit coordinated service model to enable early builders work detailing in the forming of the concrete structure.
