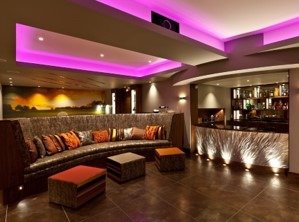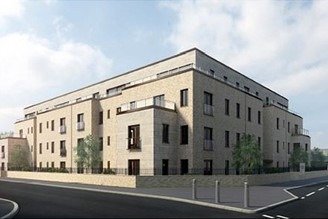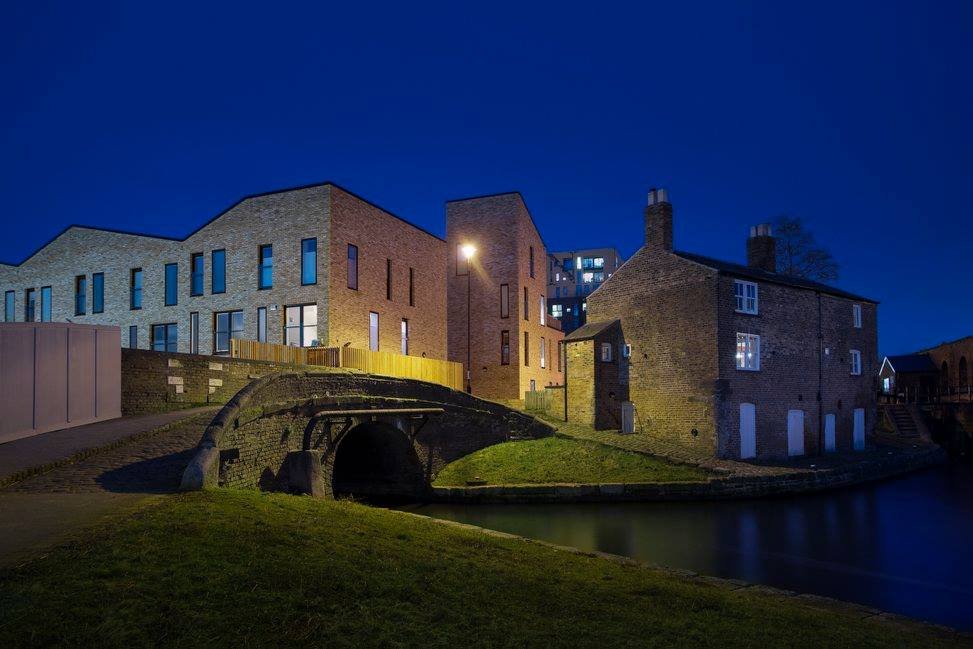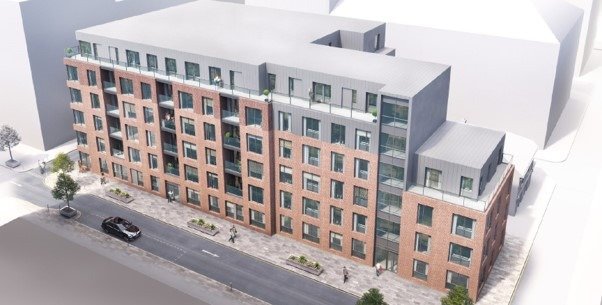Phoenix Apartments – Manchester
Share this on
Division
MEP Services
Contract
Design & Build
Value
<£2.5m
Completion
Spring 2020
Project: Phoenix Apartments – Manchester
Overview
New build MEP Design & Build 75 no apartments, with exposed concrete frame facilitating design and installation challenges to ensure exposed MEP services are detailed to provide a featured installation aligned to the building fabric and architectural detailing.
All key MEP systems interfaced to adjacent Mill Building for ease of site management.
Scope of Work
West Lancashire Group were appointed to undertake the Design & Installation of the low voltage infrastructure, lighting and power, fire system, integrated receiving systems, CCTV, heating, sprinkler system, distributed main cold water, hot water, sanitaryware, and above ground drainage.
One of the early challenges met by West Lancashire Group was the need to produce fully detailed and coordinated service layouts due to the exposed nature of the exposed concrete soffits. Working in conjunction with the project team to ensure the final installation detailing was fully considered and upon which the installation teams were able to complete to exacting standards.





