Projects
SearchProjects
Categories
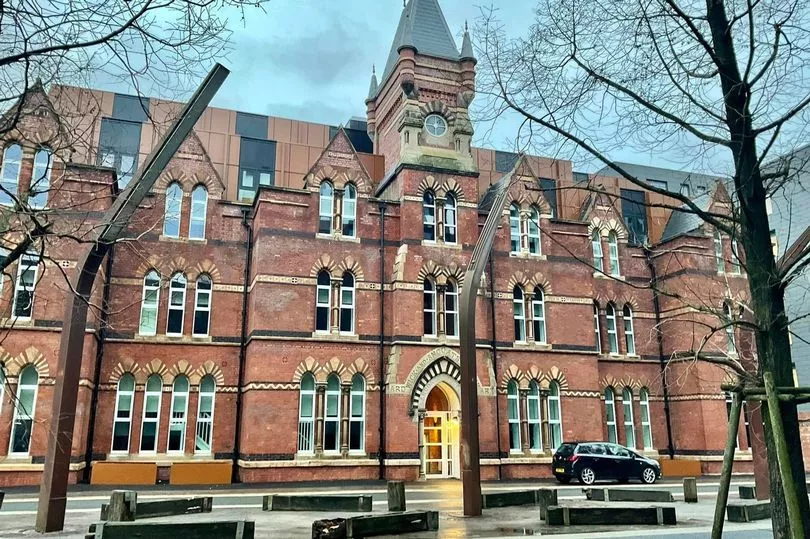
Former Ancoats Dispensary
The Grade II listed Dispensary opened in 1874, to provide healthcare for the local community. After over one hundred years of serving its community, the hospital closed its doors in 1989.
There were plans for redevelopment in the 2000s however, these fell through and demolition plans followed. This saw huge backlash and prompted the formation of The Ancoats Dispensary Trust.
The building was then transferred to the Council in 2018 and in 2021, alongside the developer, Great Places, plans were drawn for its redevelopment as 39 new affordable homes.
With the historical significance of the building, the Grade II listed facades have been retained and well as reconstruction of the tower and new-build works to the rear.
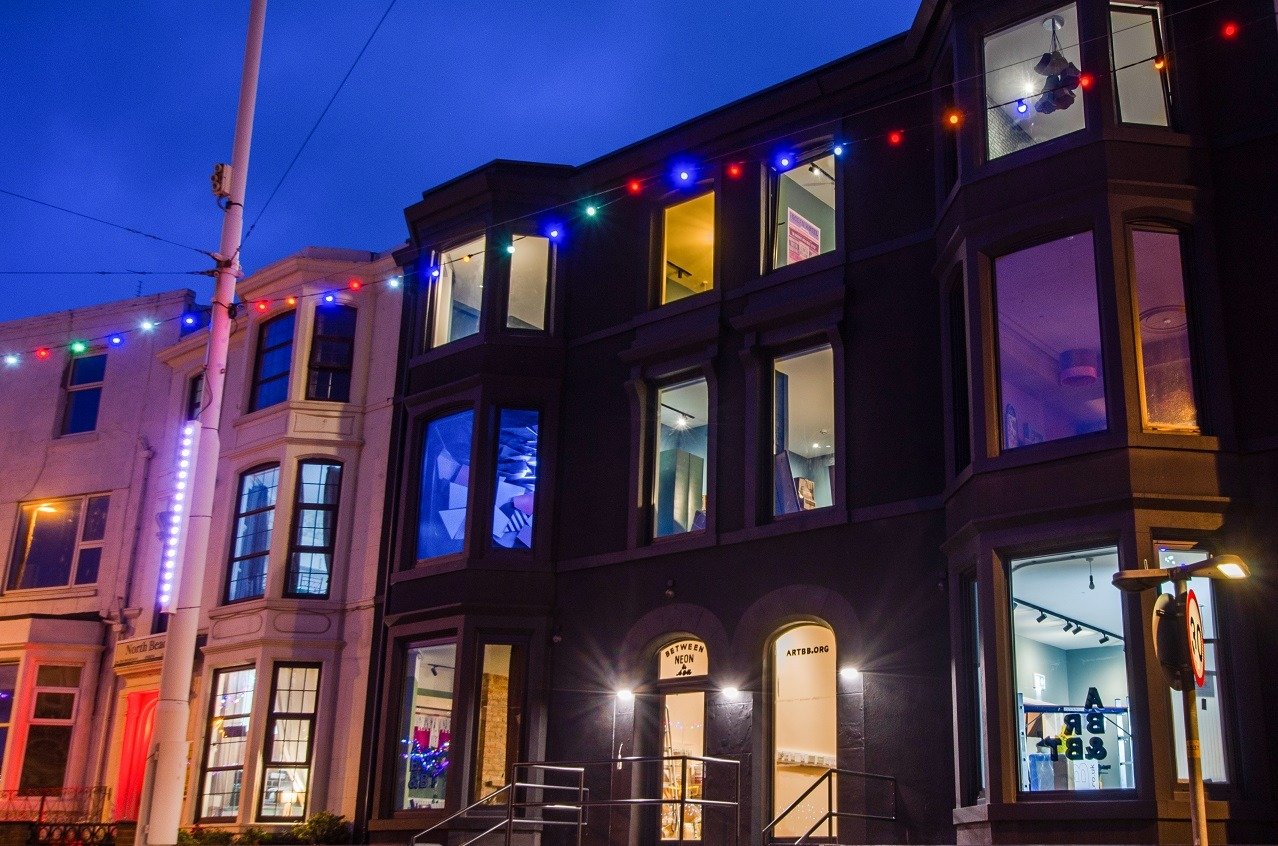
Art B&B – Blackpool
ART B&B is a lot more than just a hotel, located on the sea front this extraordinary boutique hotel and venue provides unique and interesting accommodation with a creative programme of events for their guests.
‘Designed by Artist – Especially for You’ creatively designed featured rooms, provide interest and surprises… for the guests.
Operating as a Community business re-investing profits in Arts & Community projects.
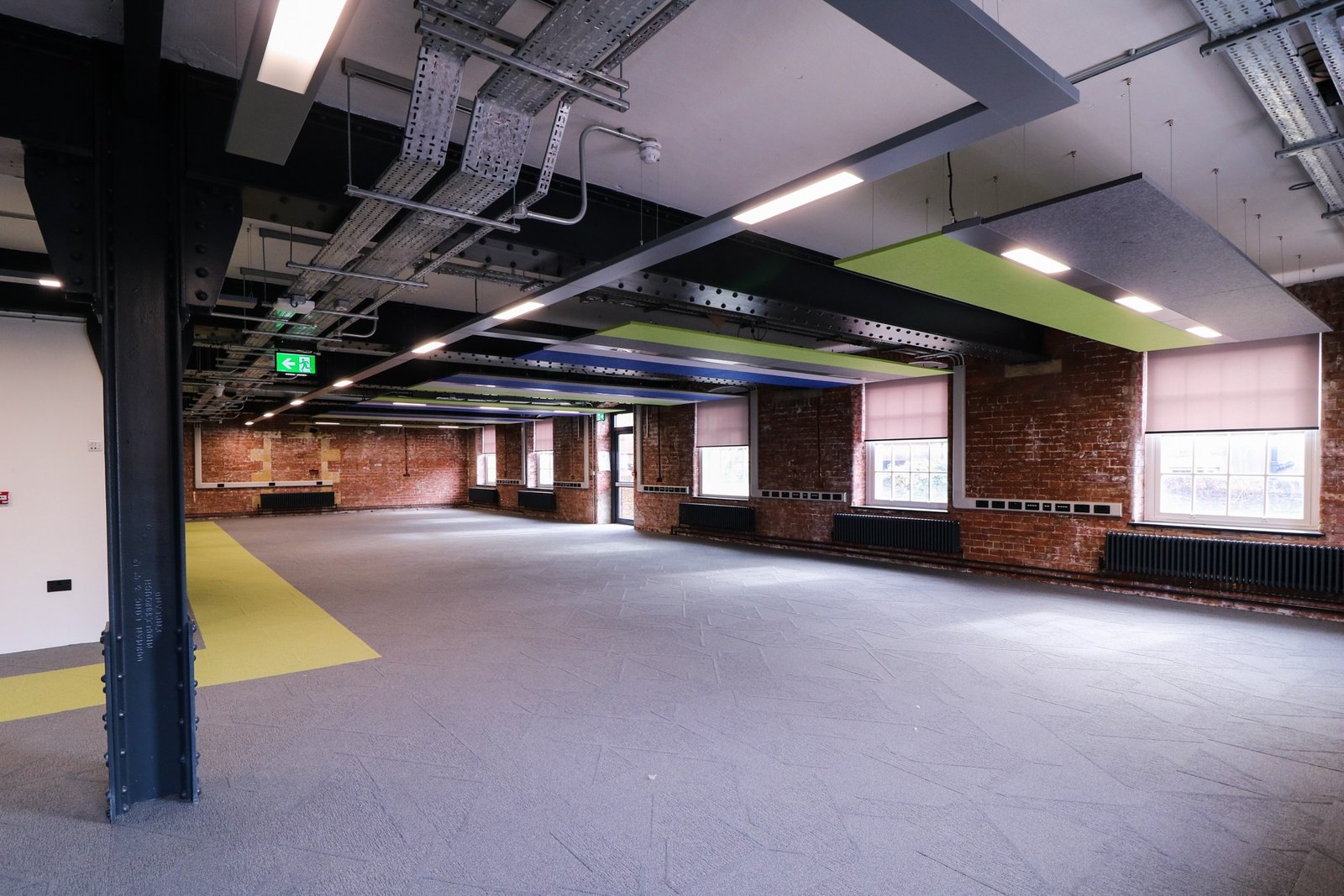
Fraser House Building – Lancaster
Krol Corlett Construction undertook this £4m refurbishment of the Fraser House Building part of the White Cross estate in Lancaster on behalf of Lancashire County Council, the project was to create flexible, desirable office space over 3 storeys to suit the requirements of Lancaster’s Businesses.

Kirkby Lonsdale – Queen Elizabeth Studio School
New Build MEP Design & Build to create a new 2,166 sq m Department of Education/Education & Skills Funding Agency (ESFA) Studio School facility within the schools existing campus, including the integration of key MEP systems to retained buildings.
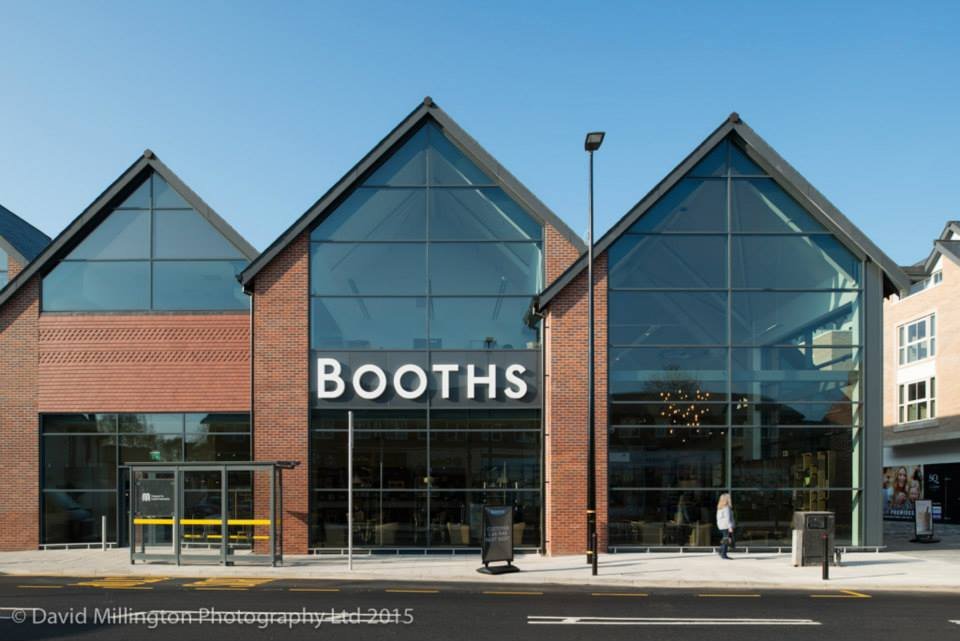
Hale Barns – Apartments & Retail Space
Eric Wright Construction undertook this £8.1m, five storey prestigious development to deliver 24 luxury residential apartments across the upper 3 floors, together with sub-basement parking. The development provided an integrated building covering 2,700m2 for a Booths store with a further 1005m2 of Retail space for other high-end retailers.
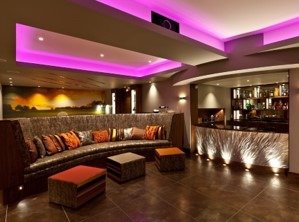
Luxury Homes
Ousel Nest – Bolton (Mr & Mrs G Neville)
St Johns House – Manchester (Mr & Mrs G Neville)
Primrose Hill – Poulton le Fylde (Chairman FTFC)
Salisbury House – Preston (Chairman Forrest Construction)
Projects are referenced to provide further supporting insight into the MEP high-quality approach and finishes detailing required for these luxury homes.
Completed to the full satisfaction of our clients.
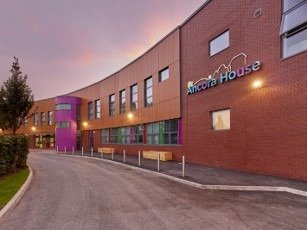
CAMHS – Chester
New build Child & Adolescent Mental Health Unit, £10.5m state of the art facility for children and young people for Cheshire & Wirral Partnership Foundation Trust. This new unit is a ‘Tier 4’ facility providing in patient and day patient care for people with severe and complex mental health conditions. 26 beds together with day spaces, central nurses’ station, seclusion suite and 4 bed PICU.
Awards
Design in Mental health Service Engagement Winner 2017
Design in Mental Health Project of the Year Winner 2017
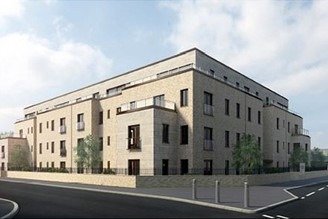
Salford – Wellington Street Apartments
Northold Group, completed this residential development to deliver these spacious apartments located within Salford
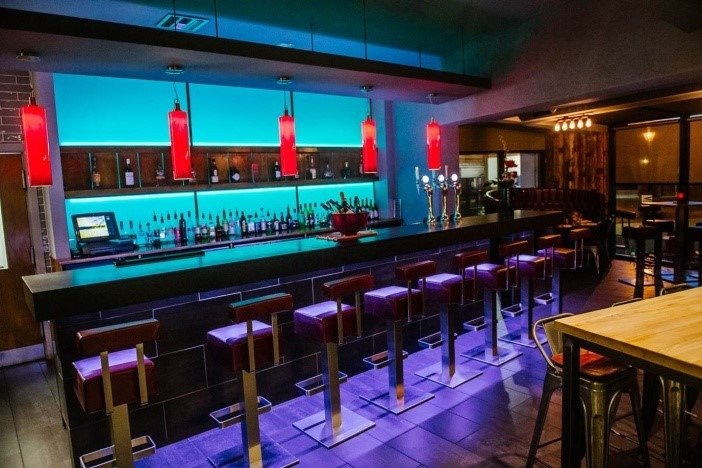
Twelve’s Restaurant – Poulton-le-Fylde
Twelve Restaurant & Lounge Bar is located on the Lancashire coast at Marsh Mill Village in Thornton, Lancashire.
The clients brief was to create a chic and contemporary design, with ambient lighting creating an interesting and relaxed atmosphere.
Local award-winning design – The Place to Eat