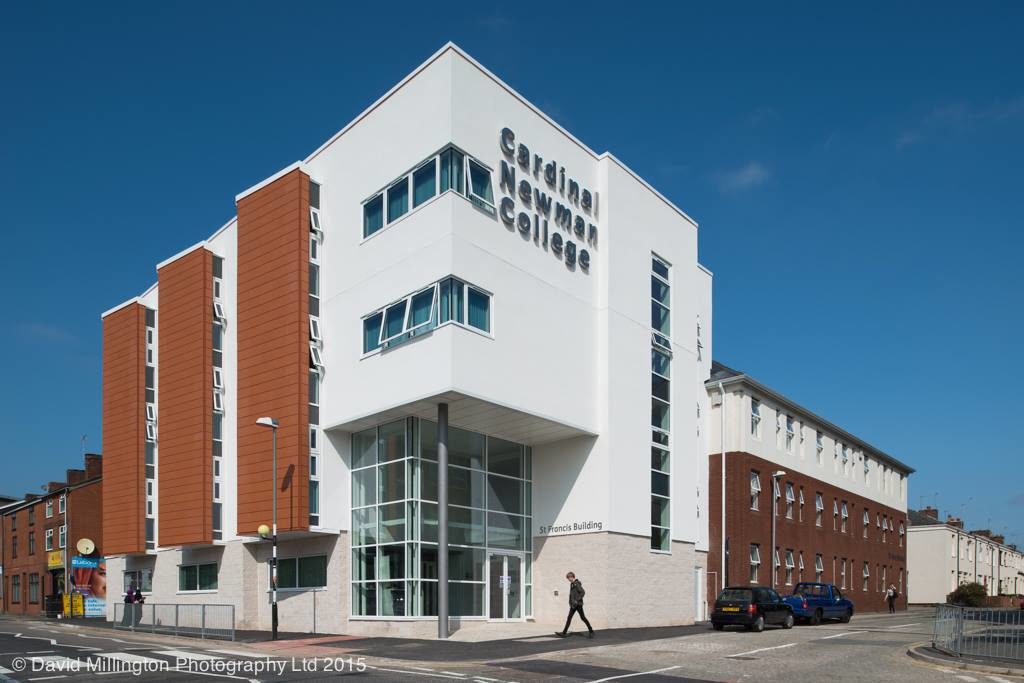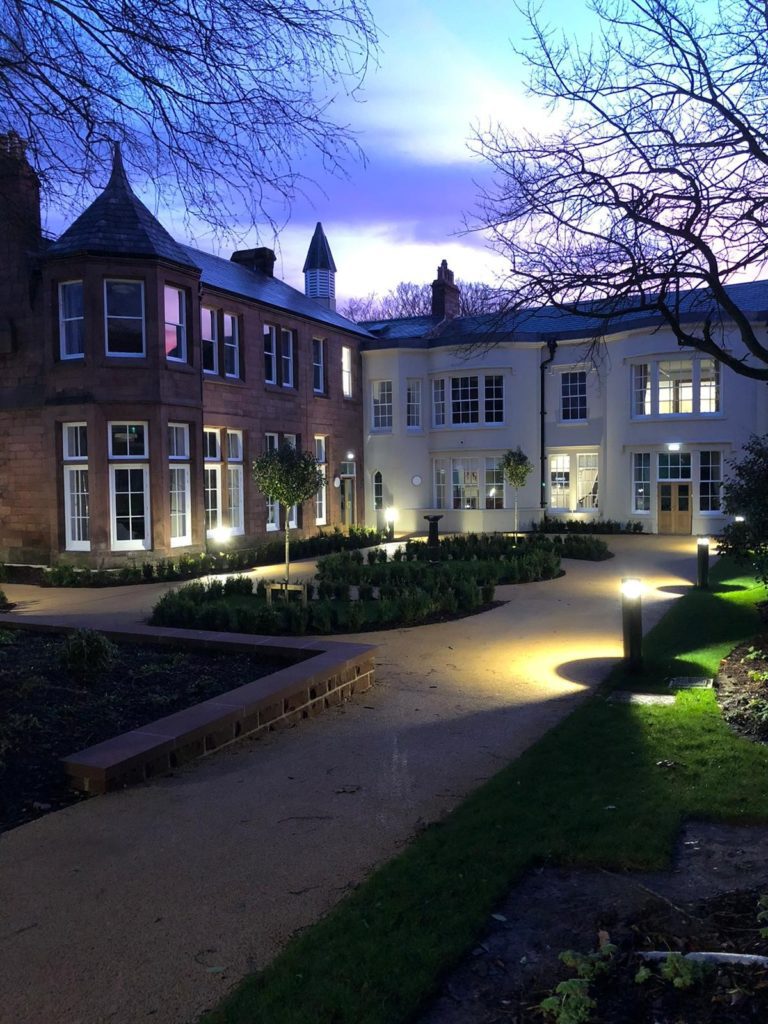Kirkby Lonsdale – Queen Elizabeth Studio School
Share this on
Division
MEP Engineering Services – Revit/BIM Level 2
Contract
Design & Build
Value
<£1m
Completion
Summer 2019
Project: Kirkby Lonsdale – Queen Elizabeth Studio School
Overview
New Build MEP Design & Build to create a new 2,166 sq m Department of Education/Education & Skills Funding Agency (ESFA) Studio School facility within the schools existing campus, including the integration of key MEP systems to retained buildings.
Scope of Work
All MEP Design & Installation works completed in-house utilising Revit/BIM level 2 including COBie to Department of Education standards.
Delivery of state of the art learning spaces, lecture/drama theatre, catering kitchens, ICT hubs, digital media studios, art and engineering suites.
Client comment
“West Lancashire Group were chosen to do the electrical, mechanical and passive network installation at Queen Elizabeth Studio School. Right from the start, their Director, Chris, impressed with his positive attitude and constructive suggestions, whilst also having a keen eye on the detail.
The work was carried out to a very high standard, to budget, and on time. I would very much look forward to working with West Lancashire Group again”.
Jim Williams, Network Manager, Queen Elizabeth School






