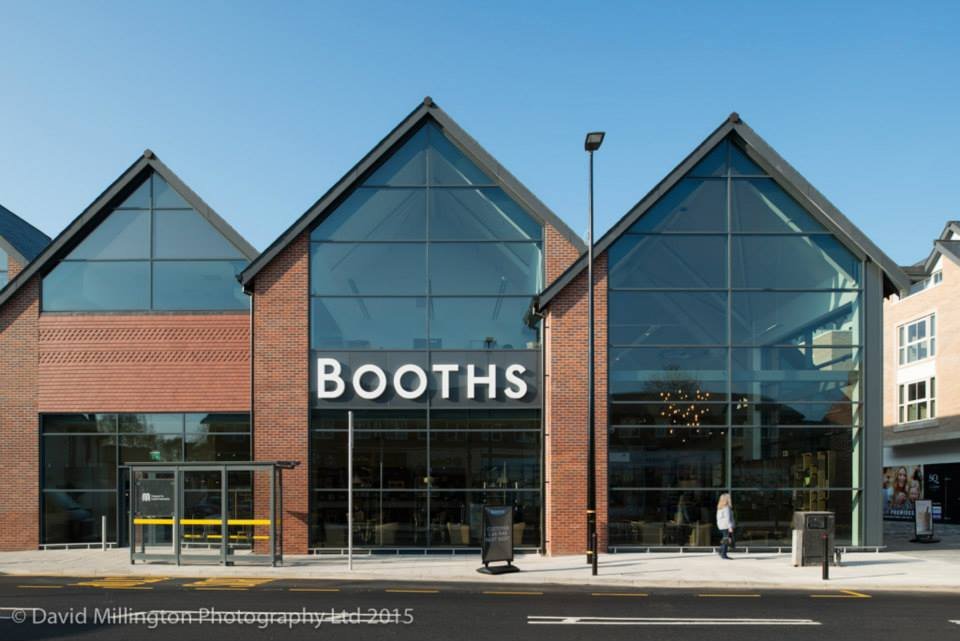Mahika Bar – Manchester
Share this on
Division
£10.4m New Build Central Operational & Administration offices
Contract
Design & Build
Value
<£2m
Completion
September 2016
Project: Mahika Bar – Manchester
Overview
Design, Supply and Installation of the following key Electrical Engineering Services
Scope of Work
New primary 11kV HV sub station (REC)
LV Power Distribution/wiring with ATS and Generator sequencing delay
440kVA Standby Diesel Generator – Automatic Transfer System
160kVA Uninterruptable Power Supply (A+B) dual supply system
45kWp Photovoltaic Array with G59 metering
L1 Fire alarm system
Aspirating Systems
Gas Suppression system / Over Pressure Ventilation & Smoke Clearance System
Disabled Refuge / Assisted Call systems / Hearing Enhancement systems
DALI EMPRO Emergency lighting and central testing/monitoring system
Natural Ventilation Control integration / Automatic Opening Ventilation Controls
Lighting & Emergency lighting
Central DALI networked lighting control
Raised floor clean earth Power busbar distribution
Mechanical Services power and controls wiring
Part L Metering via Modbus COM-X data
Closed circuit television system / Intruder alarm
Access Control system / Staff Panic/Call assist site wide system / Automatic gate entry
Car Park barriers including access/VoIP intercom
Cat 6a F-UTP structured wiring and fibre backbone
Integrated Receiving Systems (IRS) / Audio Visual/Satellite distribution
Earthing & Bonding / Lightning Protection including surge protection
Testing & Commissioning including controlled building failure/black out testing
Post completion Seasonal Commissioning
12 months Preventative and Reactive Maintenance
Appointed to complete ongoing enhanced engineering works following client occupation
Client comment
‘extremely positive and proactive engagement throughout the project’
‘excellent level of support at all stages – thank you’



